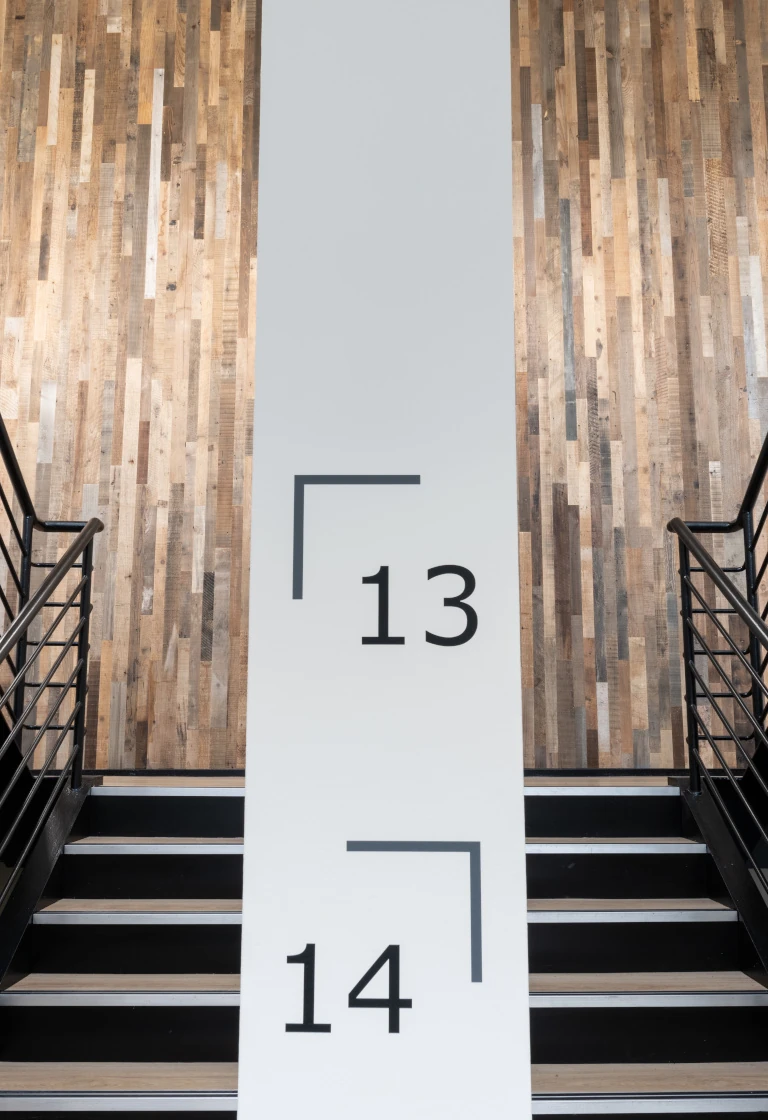Office Fit Out Categories Explained
02/09/20< Back to news index
If you are responsible for building, finding, or renovating business premises you will have met with the terms: Shell and Core, Category (Cat) A, A+, and B fit outs. For the many people who are not sure exactly what these mean, here is a summary of what each involves:

- Shell and Core refers to the state of the building before any type of fit-out begins. It is the concrete and metal frame of a space, which is weather proof. Shell and Core may include things like lobbies, lift shafts, loading bays, toilets etc.
- Cat A is the basic interior finish. It is usually commissioned by a landlord with the aim of selling, or sometimes renting, the property to a business. The space will be completely empty, ready for purchasers or tenants to create their own space according to company requirements. A Cat A fit out will include things like lighting, heating, air conditioning, toilets, basic fire detection equipment, and often also raised access flooring and grid ceilings.
- Cat A+ is between A and B, and is often renovated office space adapted as requested by the landlord as if it was under the tenant's instruction. Cat A+ fit outs are ideal for small businesses looking for fully furnished and functioning offices which are ready for occupation. It is cheaper than starting from scratch but far more convenient than sharing. The building and basic design are done, so all the tenant needs to do is adapt the flexible workspaces to their company culture.
- Cat B is a complete fit out, suitable for clients wanting workspaces designed especially to inspire, motivate and engage their workforce, providing a healthy environment with whatever extras are needed. As well as the basic things provided in Cat A, a Cat B fit out includes things like specialist lighting, cafés, tea and coffee points and kitchens, furniture, floor finishes, doors and partitions; this can be adapted to your corporate identity.
Deciding which is the right fit out for your company will depend on your future plans and the working methods which are best suited to your staff. You may need to bear in mind the needs of your team (check out our previous article for how to assess the physical, mental and working needs of your staff and design your space accordingly). It is also possible to introduce some flexibility into your office space to meet the requirements of current projects, then alter later to suit new requirements.
We would be delighted to talk through your requirements and ideas and help you to make a workspace which will maximise the creativity, productivity, and motivation of your workforce, ensuring a successful and profitable future for your business.