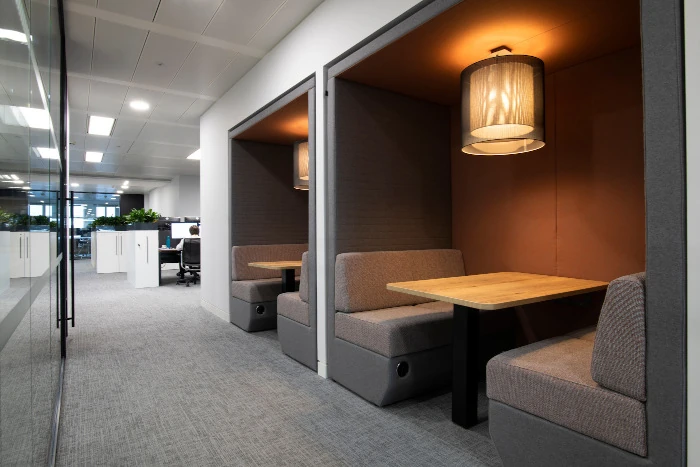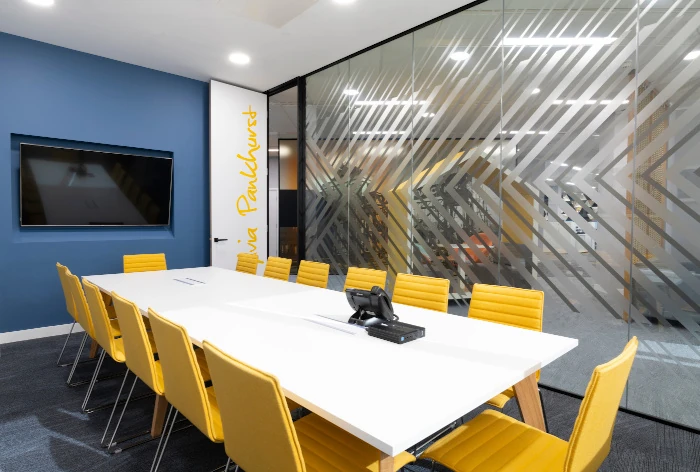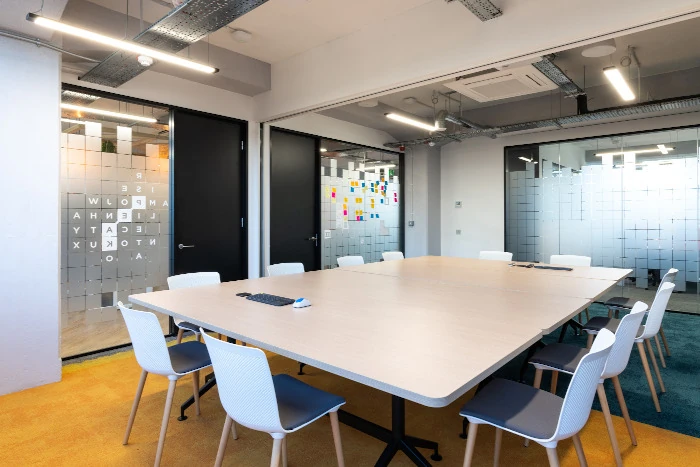Do your meeting rooms meet your needs?
19/11/19< Back to news index

Just like us, our workplaces can generally function more efficiently, and meeting rooms are a great example of where easy improvements can be made.
For example, new sensor technology can give us information about how rooms are used in office and other workplace buildings. We can now learn how many people go in and out of a room without infringing on people's privacy by finding out who they are or what they are doing, giving us accurate information about how the rooms are being used and the results are surprising.
Recent research has been used to analyse 10,000 hours of data about the use of meeting rooms. It turns out that for about 36% of the time, large meeting rooms are used by only one person. This is probably because they have work to do which isn't suitable for an open-plan office. It may be for work which has private elements or for someone who peace and quiet to make important phone or video calls without disturbing colleagues, and an empty meeting room is a convenient space.

The study found that large meeting rooms are used by over 10 people only 6% of the time and by 7-10 people only 8% of the time; large meetings are generally rare. Obviously, the need for large-capacity meeting rooms varies significantly between companies, but the difference between the design of such spaces and the way they are actually used is clear.
Sometimes the company's needs have changed over time. One possible reason is that, with the growth of videoconferencing. not everyone has to be physically present at the meeting these days. So how can you adapt your workspaces to changing needs and eliminate unnecessary or inappropriate use of useful spaces?

Making meeting rooms more efficient can often include creating smaller spaces. Areas for private work and video calls designed for one person, with additional workspaces for 2-4 or 5-6 people so small teams can work together, solve the problem of where people can do tasks that are not suited to the open office. For when larger spaces are needed, a meeting room can be designed to have capacity for up to 20 people, but also be divisible into smaller units if required.
It pays to assess your company's current needs and update your facilities accordingly. More efficient use of workspaces makes working life more enjoyable and productive for everyone and makes sound economic sense. Expert help is always available for this important aspect of work - just drop us a line!